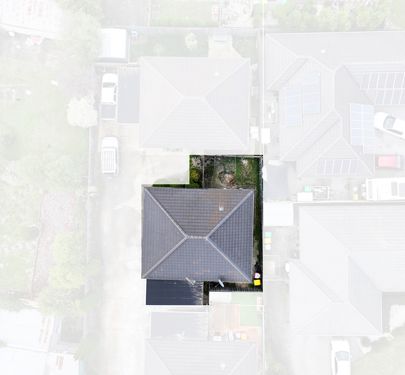Discover your ideal home in this two-story residence that seamlessly blends contemporary style, functional design, and comfort. Situated in a growing neighbourhood, this property caters to those in search of a modern and low maintenance living environment.
At the heart of this residence is an open-plan layout, effortlessly connecting the kitchen, dining, and lounge areas. This space fosters a warm and inviting atmosphere, ideal for entertaining friends or enjoying cherished family moments.
The kitchen is a culinary haven, boasting a sleek and stylish design that delights chefs with state-of-the-art appliances, ample counter space, and a convenient island for casual dining. The thoughtful layout ensures that cooking transforms into a joyous experience.
With a full bathroom adorned with modern fixtures and finishes and the matching ensuite this home provides both convenience and privacy for the entire family. A well-appointed powder room on the main floor adds a touch of luxury for guests.
Retreat to the tranquillity of the bedrooms on the second floor, each offering privacy and comfort. The master suite stands out as a true sanctuary with its well-appointed ensuite bathroom, providing the perfect escape at the end of the day.
Step outside to explore the private backyard, ideal for relaxation, gardening, or hosting guests with a covered entertaining area, conveniently located off the living space.
Parking is stress-free with a single car garage and additional driveway space. Convenience is a hallmark of this property, providing easy access to major roadways, shopping centres, and recreational amenities. Don't miss the opportunity to call this modern masterpiece home. Contact us today to schedule a private showing, experience the luxury, and comfort that await you at every turn.
Council rates: Approximately $1,200 p/a
Water Rates: Approximately $280.00 p/q
Zoning: General Residential
Land size: Approximately 501m2
Building size: Approximately 138.33M²
Built in: 2021
No active body corporate - Annual owners meetings.
** View Real Estate Launceston has obtained the information in this file from what we believe is reliable sources and has no reason to doubt its accuracy however we cannot guarantee its exactness. Prospective purchasers are advised to carry out their own inquiries. All measurements are approximate. **
 3
3
 2
1
2
1
